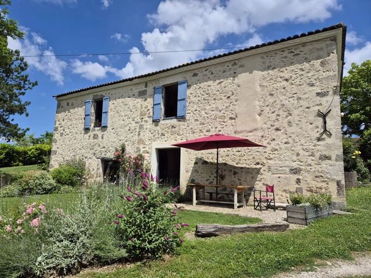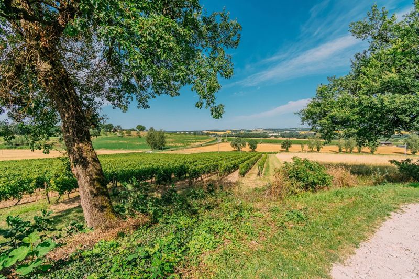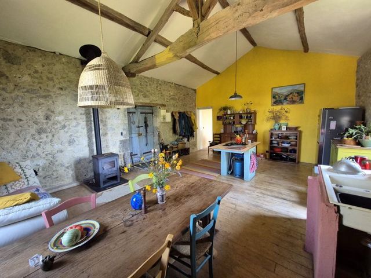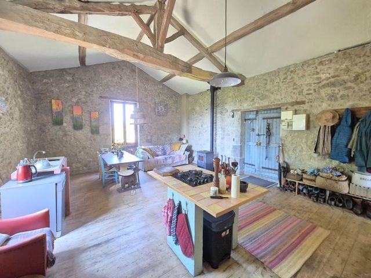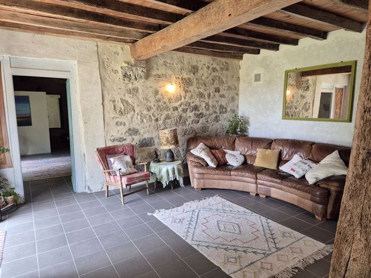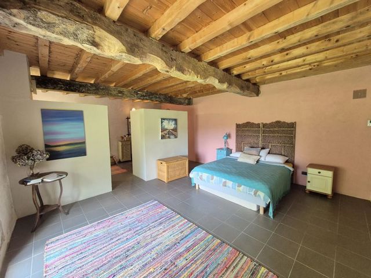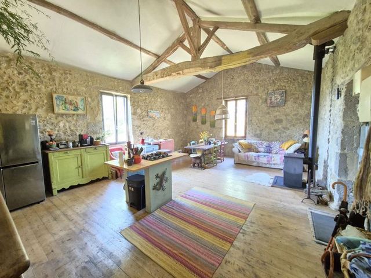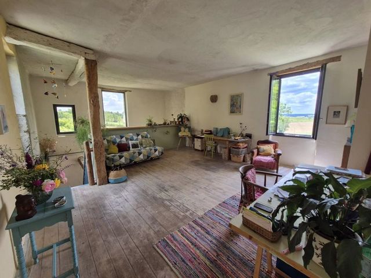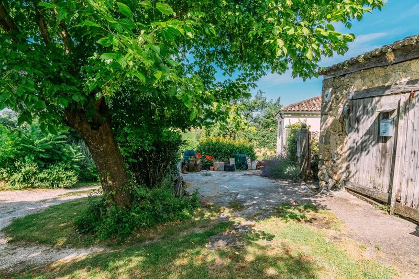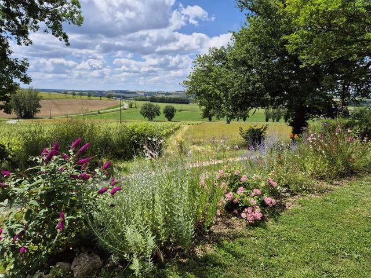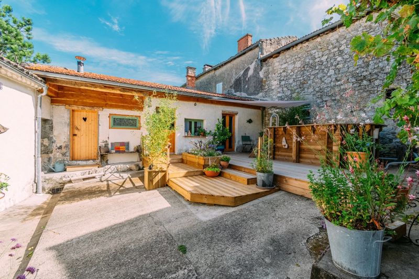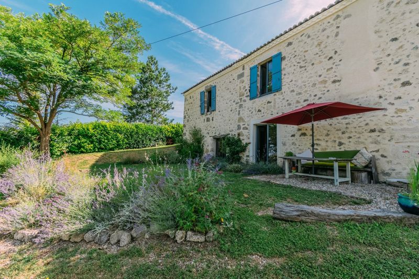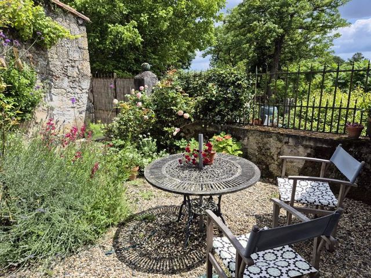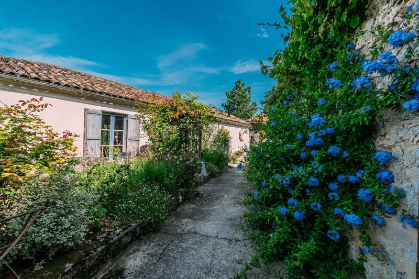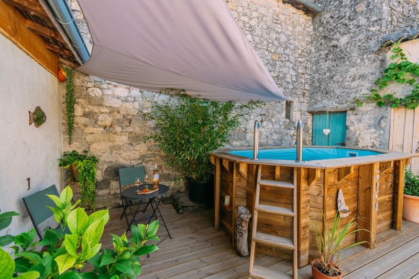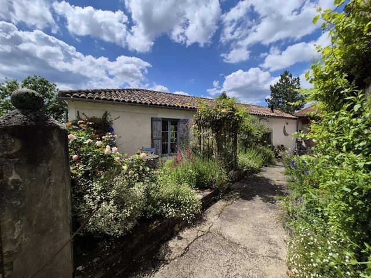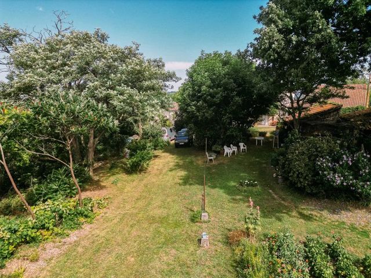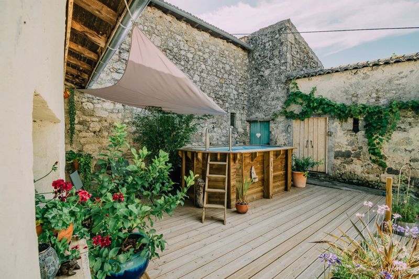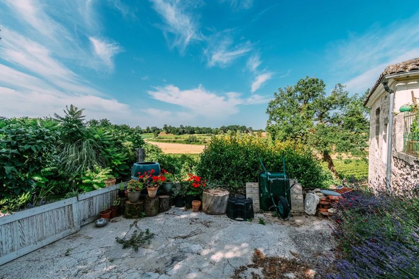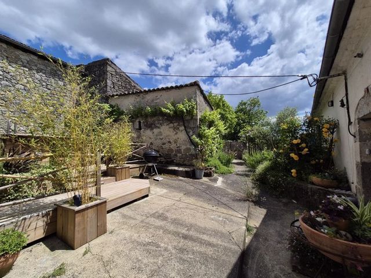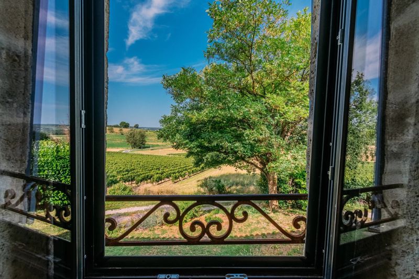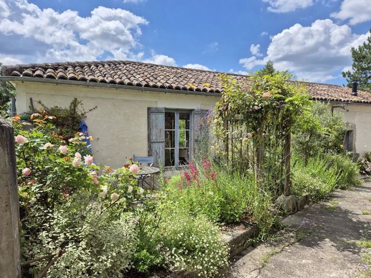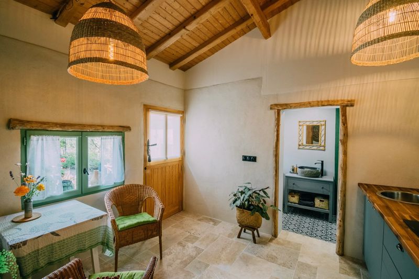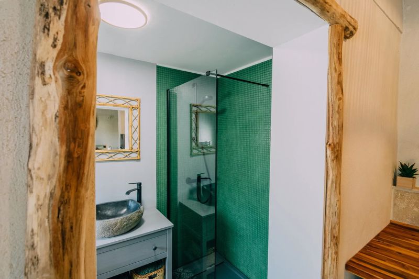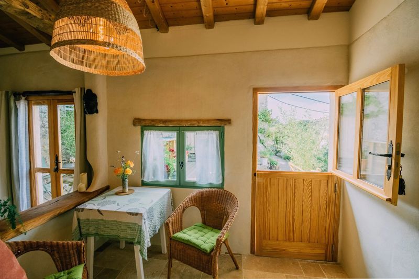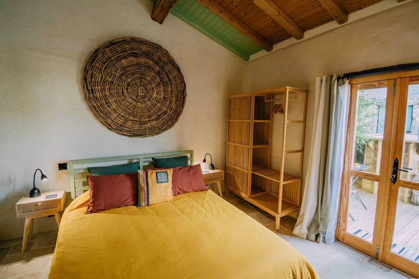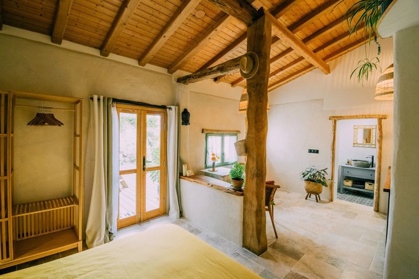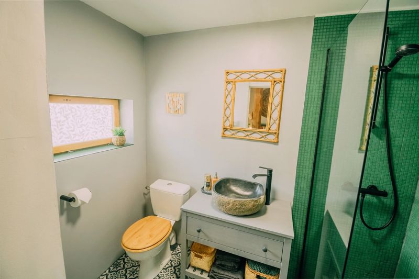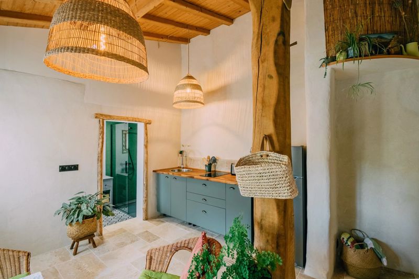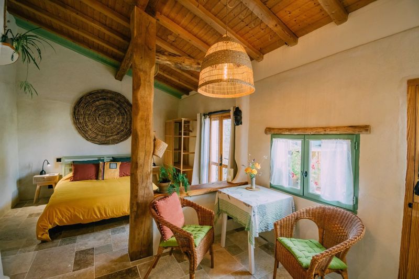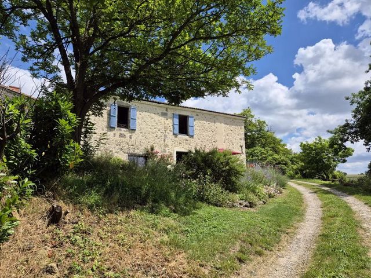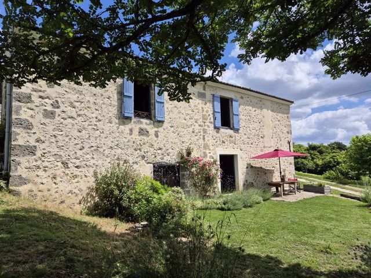CHARGEMENT EN COURS...
Nérac - Divers (mobile home, péniche, etc.) à vendre
249 000 EUR
Divers (Mobile home, Péniche, etc.) (Vente)
Référence:
PFYR-T195604
/ 1027-9435a
This property consists of two rustic but very beautiful houses, a main farmhouse and a smaller cottage. They’re set in a small hamlet, close to the popular market town of Nerac. There’s a pretty walled garden, outbuilding/workshop and lovely views of the surrounding countryside. The property has a modern drainage system, wood-burner and a newly installed heat pump. The front door to the main house leads into a large, double height kitchen/ dining room with exposed stone walls and a large opening making the most of the views. Separate sitting room currently used as an office/ study with staircase, which leads to the lower ground floor sitting room, which could be converted into an additional bedroom. The master bedroom (36 m²) with its ensuite walk-in shower room is also located on the lower ground floor.The separate guest cottage has independent access, a fully fitted kitchen and shower roomMain house: Living/dining/kitchen area - (40.37 M2)Living-room - (34.05 M2)Living-room - (41.64 M2)Master bedroom - (36.46 M2)Gite:The cottage has independent access and consists of one main living space (20m2), including fitted kitchen and bedroom, with separate bathroom. Outside:The property is accessed via a private driveway, which leads to a parking area with enough space for at least two cars. The wrought iron gates lead you into the walled garden with a variety of flowers and shrubs as well as an above ground pool. There’s a stone outbuilding currently used as a workshop. Additional info: Bedrooms: 2Bathrooms: 2Receptions: 2DPE: DHabitable space: 175 m²Plot size: 1927 m²Heating: Wood-fired, underfloor Taxe foncière: 1000 Euros per annumDrainage: Septic tank Distance to shops: 10minsDistance to coast: 2hrsDistance to airports: Bordeaux & Toulouse both 90 minutesPlease note: Agency fees are included in the advertised price and are payable by the purchaser. All locations and sizes are approximate. La Résidence has made every effort to ensure that the details and photographs of this property are accurate and in no way misleading. However, this information does not form part of a contract and no warranties are either given or implied.Information on the risks to which this property is exposed is available on the Géorisks website:
Voir plus
Voir moins
This property consists of two rustic but very beautiful houses, a main farmhouse and a smaller cottage. They’re set in a small hamlet, close to the popular market town of Nerac. There’s a pretty walled garden, outbuilding/workshop and lovely views of the surrounding countryside. The property has a modern drainage system, wood-burner and a newly installed heat pump. The front door to the main house leads into a large, double height kitchen/ dining room with exposed stone walls and a large opening making the most of the views. Separate sitting room currently used as an office/ study with staircase, which leads to the lower ground floor sitting room, which could be converted into an additional bedroom. The master bedroom (36 m²) with its ensuite walk-in shower room is also located on the lower ground floor.The separate guest cottage has independent access, a fully fitted kitchen and shower roomMain house: Living/dining/kitchen area - (40.37 M2)Living-room - (34.05 M2)Living-room - (41.64 M2)Master bedroom - (36.46 M2)Gite:The cottage has independent access and consists of one main living space (20m2), including fitted kitchen and bedroom, with separate bathroom. Outside:The property is accessed via a private driveway, which leads to a parking area with enough space for at least two cars. The wrought iron gates lead you into the walled garden with a variety of flowers and shrubs as well as an above ground pool. There’s a stone outbuilding currently used as a workshop. Additional info: Bedrooms: 2Bathrooms: 2Receptions: 2DPE: DHabitable space: 175 m²Plot size: 1927 m²Heating: Wood-fired, underfloor Taxe foncière: 1000 Euros per annumDrainage: Septic tank Distance to shops: 10minsDistance to coast: 2hrsDistance to airports: Bordeaux & Toulouse both 90 minutesPlease note: Agency fees are included in the advertised price and are payable by the purchaser. All locations and sizes are approximate. La Résidence has made every effort to ensure that the details and photographs of this property are accurate and in no way misleading. However, this information does not form part of a contract and no warranties are either given or implied.Information on the risks to which this property is exposed is available on the Géorisks website:
Référence:
PFYR-T195604
Pays:
FR
Ville:
Nérac
Code postal:
47600
Catégorie:
Résidentiel
Type d'annonce:
Vente
Type de bien:
Divers (Mobile home, Péniche, etc.)
Surface:
175 m²
Terrain:
1 927 m²
Chambres:
2
Salles de bains:
2
Parkings:
1
PRIX DU M² DANS LES VILLES VOISINES
| Ville |
Prix m2 moyen maison |
Prix m2 moyen appartement |
|---|---|---|
| Condom | 1 699 EUR | - |
| Le Passage | 1 919 EUR | - |
| Casteljaloux | 1 935 EUR | - |
| Tonneins | 1 427 EUR | - |
| Aquitaine | 2 692 EUR | 4 569 EUR |
| Fleurance | 1 497 EUR | - |
| Marmande | 1 818 EUR | - |
| Auch | 1 902 EUR | - |
| Moissac | 1 354 EUR | - |
| Monségur | 1 672 EUR | - |
| Duras | 1 943 EUR | - |
| Castelsarrasin | 1 603 EUR | - |
